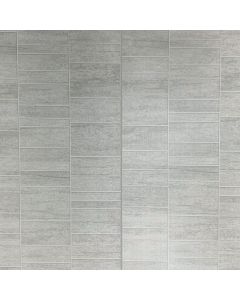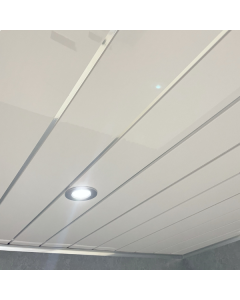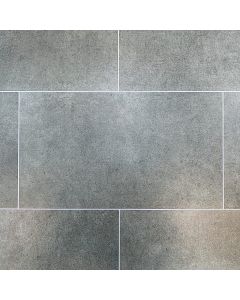Small Ensuite Bathroom Space Saving Ideas
En-suites are a great addition to any home. Not only do they provide luxury convenience, but they will also add value if you wish to resell. Unfortunately, not a lot of homes have obviously apparent space for an en-suite, as their existing layouts usually focus on accommodating bedrooms and a larger family bathroom.
There are, however, small ensuite bathroom space saving ideas. If you’re desperate to discover how to squeeze in an ensuite, whether you plan on transforming a built-in wardrobe area or converting the room next door and knocking down a wall, there are plenty of ways to make it work. We’re here with a guide to fitting ensuites in small spaces.
How feasible is an en-suite?
An en-suite is such a luxury that it may seem just like a pipe dream. In reality though, what will determine the feasibility of your project is the existing plumbing and the space available, which is why you should discover small ensuite bathroom space saving ideas.
Unfortunately, ensuites in small spaces may not be feasible without rearranging the whole layout of your upstairs floor. Another solution could be to convert the loft, move the master suite upstairs and put the en suite up there next to it.
It depends on the level of work that you want to put in to make it happen, and the size of your budget. It’s likely that, no matter how prohibitive your layout is, there’s a way of making an en-suite fit if you know how to squeeze in an ensuite. You just might end up spending more than you bargained for!
How small can an ensuite be?
This answer will vary depending on the layout of your home, but generally speaking, the minimum space that you’ll need for an en-suite fitted with a basin, toilet and shower, is approximately 0.8m by 1.8m. And, when you’re working with this space, you need to remember that the bathroom door must open outwards.
Building regulations for ensuite bathrooms
To add an en-suite bathroom to your home, you will need to apply for building regulations approval from your local council. This is different to planning permission.
This building regulations approval will ensure that your en-suite is up to standard regarding space, electrical wiring, windows, ventilation, and drainage. The minimum space required for an en-suite consisting of a shower enclosure, basin and toilet is 0.8m x 1.8m.
When the work is completed you will be issued a completion certificate which could be useful when you come to sell your home.
Building ensuites in small spaces
If you’ve figured out that you do have space, you can make the most of it by utilising small ensuite bathroom space saving ideas. This can both help you to squeeze more features into the room, while also making it look bigger.
Choose small fittings
Choosing small fittings is a great way to create small ensuite bathroom space saving ideas. A shower cubicle, corner toilet and small basin will do just fine for an en-suite. This will help you to save space and leave room for storage.
Search for cloakroom sinks or cloakroom toilets as these are often smaller. Choose fully enclosed units or even use a macerator in the toilet if you don’t want to install large pipes.
Wet room
It could be a good idea to install a wet room. Wet rooms are rooms that have been lined with waterproof materials like bathroom wall panels and shower wall panels to ensure that water can’t permeate from the floor or walls.
This means it will be a walk-in shower room with a sink and toilet. In order to do this, the wet room should be fully lined with an angled floor towards a drain to prevent leakage onto below floors. Consult an expert for installation.
























