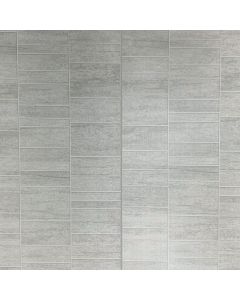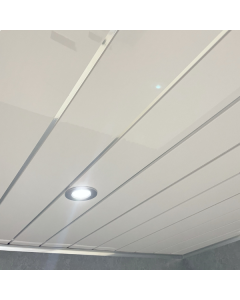
Disabled Bathroom Design Guide
If you’re redesigning your bathroom, this is the perfect opportunity to make it accessible to people with all levels of physical ability. Having an accessible bathroom means that people with different mobility needs or people of different ages are comfortably able to use your bathroom. You might be preparing your bathroom for when your own mobility is hindered or making it suitable for guests with disabilities.
Making your bathroom truly accessible means that you’ll be prepared for all guests, not just those with full mobility, and it’s a forward-thinking way of making your home more practical.
So, if you are redesigning your bathroom and want to do it with an eye on the future, we have some ideas for doing it stylishly, and for people with different accessibility needs in mind, which shouldn’t cost more than a standard refit.
The basics of accessible bathroom design
Start by thinking about who lives in the house now, what their needs are and how they might change in the years to come. Imagine what someone in a wheelchair might require from the space or how someone just learning to walk might move in the space. With this in mind, consider how you can design your bathroom so it’s safe, user friendly, and spacious.
A safe bathroom would for example, not have sharp edges, especially at hip or at head height. If someone who is prone to losing their balance or falling is using the bathroom, it’s best to avoid rectangular basins. A toddler moving through the space should not be at risk of bumping their heads on any protruding objects.
A user-friendly bathroom should be easy to get around, with enough space around the bath, shower and basin to allow for a possible future caregiver. Keep in mind the person’s range of motion and their ability to reach or bend. A bathroom with step free access makes the room instantly more accessible for most people with mobility problems.
Imagine how someone with special equipment might move through the space. Not having enough space in homes for equipment that is needed for mobility is a common problem in older homes. Narrow doorways and small bathroom areas mean people with equipment can’t manoeuvre when they’re inside.
Key features of an accessible bathroom
Non-slip flooring
Avoid slippery floors by steering clear of glazed tiles. Instead, use PVC or vinyl flooring for a safer surface and add slip mats to wet rooms and shower cubicles for extra grip.
Avoid sharp edges
Whether at head or hip height, or for a small or fully-grown person, avoid installing square or rectangular basins with protruding edges. This will be hazardous for a small person at head height or a grown person at hip height and will add further risk of injury in the event of someone falling.
Grab bars and safety rails
Grab bars and safety rails should be placed where someone with mobility problems are most likely to use them. Most public disabled bathrooms place these around the toilet. We’d recommend also having one in the shower and at hip height near the bath.
Shelves and storage spaces
Make shelves and storage spaces as accessible as possible by placing them in areas where it is necessary to reach or bend down. Avoid placing shelves and storage spaces too high or too low to avoid unnecessary stretching and bending.
Raised Toilet Seat
For someone with difficulty bending or sitting, or someone who moves from a wheelchair to the toilet, consider raising the toilet seat. Raised or elevated toilet seats reduce the distance that a person has to move when they sit down on the toilet.
Open Space
When designing your bathroom, leave enough room for someone with assistive devices to enter the space and manoeuvre while inside. If there’s no need to install grab bars or safety rails yet, be sure to leave a space for them in the future.
Accessible Showers
If you have a traditional shower with a shower tray, replace your old shower with a step free walk in shower which is wide enough to allow a wheelchair to enter. Unlike with the limited space of a bath or shower cubicle, you’ll be able to add a bench or seating area.
For a bathroom that doesn’t have enough space for a wide walk-in shower, consider turning your bathroom into a wet room with moveable glass panels. Wet rooms with glass panels not only provide step-free access, they also protect the walls and structure of the house from leaks and mould as well as insulate the space for better energy use. The easiest way of doing this is by using bathroom panels.
When designing your new bathroom, leave a space for any future hold bars and support rails you might need to install. Consider replacing your traditional tap levers and faucets with push button controls or sensors. They let anyone use taps and flushes with minimal effort. Removable shower heads also give more flexibility.
Accessible Basins
A raised wall-mounted basin will allow for a stool to be placed beneath it and like a raised toilet, will require less bending for anyone who is having trouble doing so. Make sure taps, levers and faucets are easy to handle or consider replacing these with motion sensors or buttons.
Toilets
Toilets that are slightly raised are easier to use. Disabled toilet heights can vary from 440mm up to 500mm and these will allow someone to get on and off without having to bend.
If it’s a standalone toilet cubicle you would like to make accessible, remember that a wheelchair accessible toilet cubicle should be at least 2220mm long, with a 950mm outward opening cubicle door.
Choose a flush that works with a sensor or a self-cleaning toilet seat to make going the toilet as easy as possible.



























