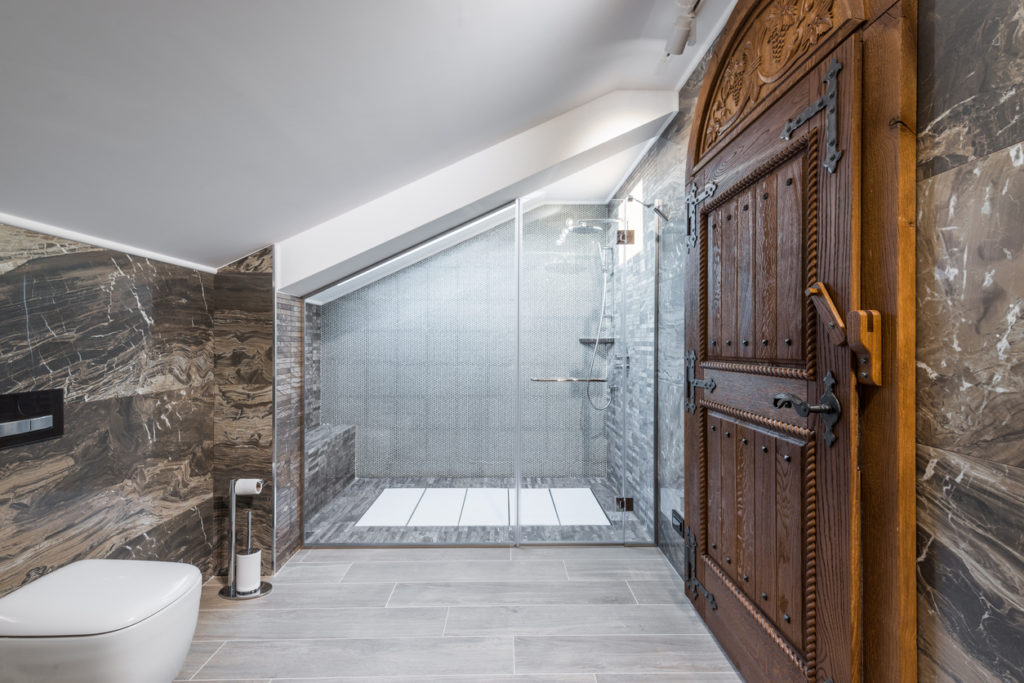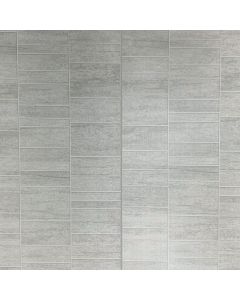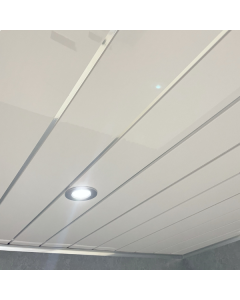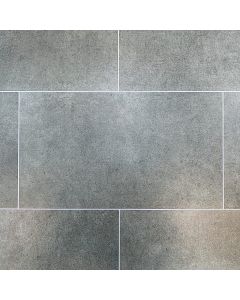Creating A Loft Bathroom Or Attic En Suite
Traditionally, people tend to convert an unused loft into an additional bedroom, but this often means that the nearest bathroom is located a couple of flights below, resulting in the attic dweller being last in line for the morning shower. The solution? Utilise the existing space and raise your home’s value by up to 5% by incorporating an ensuite bathroom into your attic area.
En suite bathroom designs range from the sleek and contemporary to the classic and traditional, and you really don’t require bags of space to accommodate your new furniture. With thorough planning and attention to detail, you can implement your desired fixtures and aesthetic qualities and establish your new space as your home’s crowning glory.
To start, we’ll lay down the foundations you need to start planning your dream en suite bathroom.
What is an en suite bathroom?
En suite is a term used to describe a bathroom which is directly connected to a bedroom. They are a must for those of us who often host guests or large gatherings. En suites provide guests with their own smaller bathrooms to freshen up in, providing them with privacy and making life easier for you and your home's other residents. You won't have to fight over space with extra people in your home!
Planning
Designing and implementing a bathroom in the loft certainly comes with its challenges. Factors such as planning restrictions, uneven ceiling height and limited space can make the ensuite ensemble you envision seem like a distant dream. So, is it achievable? Let’s take a look.
Budgeting
As with any home improvement scheme, budgeting is crucial, and it’s best to plan ahead and consider parts, fittings and labour in your bathroom renovation cost. Of course, you may decide that you can carry out a lot of the work yourself; a process that’ll be made easier by employing user-friendly materials such as bathroom wall panels, as opposed to tiles. For period bathroom conversions, pick our ever-popular subway tile wall panels, and for those seeking modern aesthetics, look no further than our moonstone bathroom cladding.
Permission
While it’s not usually a requirement to seek planning permission for an ensuite, it may be necessary to apply for building regulations approval, meaning that you’d be complying with your local council’s building regulations. To stay on the safe side, contact your local council before commencing the project. If approved, you’ll be issued with a council-certified certificate upon completion that you can then show to potential buyers if you decide to sell in the future.
Spatial requirements
Start planning the layout of your loft ensuite by creating a scale floorplan of the attic space, before marking a line to illustrate where, in intervals, the ceiling height slopes down to 1.8m, 1.6m and 1.4m, respectively. Primarily, this will allow you to decide where your bedroom furniture will go, before ascertaining where you’ll situate your new en suite. And remember, a space measuring just 1×2.6m can accommodate a toilet, sink and a 900mm square shower tray. If you want to include a bath, sink and toilet, however, you’ll need a minimum floor area of, 1.7×2.3m.
Required headroom
Mark your plan at the reduced ceiling height intervals so you can clearly see where there is sufficient full height space – this is where you will locate the bathroom.
Windows
A window in your bathroom will create the illusion of extra space; allow light in and remove the need to install an extractor fan. A dormer window can create even more headroom of around 150mm and allow ample light to filter through, while a skylight is a great way to let in light and dehumidify the room simultaneously.
Plumbing
Plumbing and pipework are key considerations when drawing up your plans. Establishing the location of the pipes serving your home’s existing bathroom(s) is crucial as the simplest way to incorporate a new bathroom is by connecting your new ensuite’s drainage and water pipes to them.
On the floor plan you devised, clearly indicate the existing soil pipes. If it’s not possible to connect to a soil pipe, however, you may need to use flexible bore waste pipes and a macerator pump.
Water pressure
Next, you’ll need to consider water pressure. Your existing plumbing system may only be suitable for your current bathroom; in this case, the existing header tank will need to be resituated above your new en suite to ensure sufficient water pressure. Please note that this will have to be completed by professional plumbers.
If your hot water is served by a combi-boiler, however, it’s best to seek professional advice to ensure your current boiler has the capacity to heat and supply hot water to your new bathroom. Don’t worry if not, though, as you could fit an electric shower instead, which will provide hot water on demand.
Space saving ideas
Once the necessary plumbing work is complete, it’s time to consider how best to utilise the space available in order to fashion your dream attic ensuite.
Reflective surfaces
Consider fitting glass doors and reflective surfaces as they’ll perform a similar function to the way that wall-length mirrors create the illusion of doubling a room’s size. Similarly, bright white wall cladding will accentuate the room’s light and airy ambience; ultimately opening up the space.
Sliding doors and shelves
Sliding doors save space as they don’t swing into the room’s main area, while shelves are superior to drawers in compact spaces for the same reason.
Corner furniture
Consider situating the main pieces of furniture (bath; shower; sink; toilet) in the corners of the room as this will save floor space, and ultimately allow you to decorate and personalise the larger areas of the room.
Wall mounts
Your en suite bathroom is likely to be the smallest room in your home, however, big things come in small packages. Like fitting corner furniture, it’s worth considering installing wall mounted bathroom furniture, such as a toilet, sink or shower cubicle. The great thing about wall mounted fixtures is their propensity to free up floor space while at the same time furnishing the room with a smart, modern aesthetic.
Conceal pipework
Housing unsightly pipework in an ensuite bathroom is essential to create an appealing, streamlined space. As above, wall mounted furniture can facilitate this look as it usually features concealed fittings behind a panel or in the toilet’s base unit, which provides a neater finish and makes cleaning easier, too.
Clever storage solutions
To establish a calm, soothing ambience, implement savvy storage solutions into your ensuite. Cluttered surfaces antagonise any sense of relaxation, so aim to keep only your daily essentials on display.
Vanity units are ideal to store away the toiletries you use less often, while combining it with a basin helps to maximise space. Again, wall mounted units create the illusion of a larger room, while mirrored vanities make it appear twice as big.
If you’re starting from scratch with your ensuite, consider recessed shelving in your shower to store your soaps and shampoos. Foldable laundry baskets can be compressed into small spaces, and make sure you fit robe hooks so your towels and gowns can be hung up neatly.
Cloakroom toilet
Available in traditional and modern designs – and everything in between - cloakroom sinks’ compact construction makes them ideal for an ensuite bathroom.
Lighting
Lighting is a crucial consideration in a compact ensuite. To keep it bright and airy, consider spotlights controlled by a dimmer switch; they’ll allow you to set the mood and provide a therapeutic experience, while also eliminating the need for a protruding lampshade.
Heating
Banish the bulky radiator and invest in some space-saving underfloor heating. If this isn’t viable, a heated towel rail can furnish your ensuite with some functional flair. A sleek chrome design will elevate the room’s aesthetic quality, while its capacity to keep your towels toasty underline its usefulness.
The finishing touches
No ensuite is complete without some carefully chosen accessories that showcase your personality. Scented candles emitting your favourite scent, or some tasteful towels and a nice bathmat will instantly transform your little bathroom into a tranquil attic haven. You could also embrace nature by adding a touch of greenery with a couple of houseplants – just make sure they’re of the moisture-loving variety.
Make a statement
While it’s true that darker colours and loud décor can constrict an area, there are ways to make a bold decorative statement without strangling the space. A large opulent mirror set against dark grey wall panels creates a sense of 1920’s glamour, for example, while using a bold cladding design on a single wall establishes an eye-catching feature that’ll exude personality and character.
Another method is to match the colour scheme of your walls with the floor, creating an optical illusion that’ll raise questions of where the walls end, and the floor begins!
Loft wet rooms
Wet rooms combine a host of space-saving benefits with sleek modern aesthetics. What’s more, they’re easy to maintain and clean, which is handy when you’re ascending two flights of stairs to get there! However, if your budget won’t stretch far enough, a walk-in shower enclosure with a low-level shower tray can help you achieve a similar effect.
Walk-in showers feature frameless glass screens instead of doors, resulting in a bright, airy feel - all while maximising space. Fitted flush to the floor, low-level trays create a neat, streamlined look and eliminate the need for a step, making them super stylish and ideal for people who’re less mobile.




























