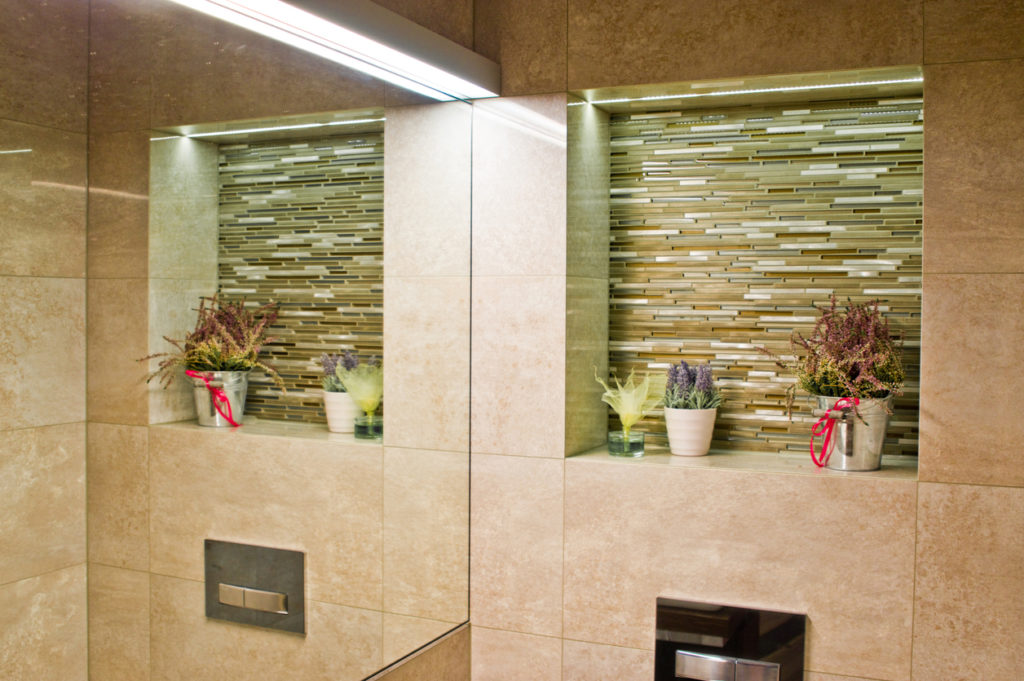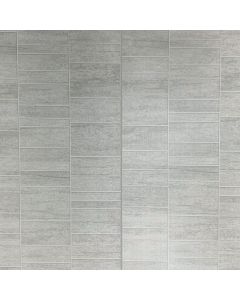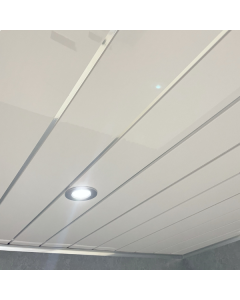Small Shower Room Design Ideas
There are several reasons why you might be looking for small shower room design ideas. Maybe you’re looking to create an en-suite shower room in a master bedroom? Or you’re hoping to find inspiration before building a new bathroom from scratch? You might even just have a small bathroom that you want to make the most out of!
Whatever your reason is for looking for small shower room design ideas, you’re in the right place. From space saving tips, to optical tricks, here are our ten favourite small shower room design ideas that’ll help you to maximise the space in your bathroom.
Small shower room layout
One of the most important considerations when looking for small shower room ideas is to work out the layout of your bathroom. If you’re completely remodelling, design with space in mind – but, if you’re just doing a quick touch up, try to make the most of the space you have by considering the size of your fixtures and the furniture options you go for.
Add a corner basin
The unassuming corner sink is a go-to choice for designers of both small and large bathrooms, and are a particular favourite when it comes to small ensuite shower room ideas. As it gives access from all angles and doesn’t obstruct walkways with corners that stand out, it is an absolute must if you want to get the most from your small bathroom.
Use a trough sink
Trough sinks are slimmer and more elongated by design. This means that a narrow bathroom with no free corners for a corner sink will be the perfect host for the trough sink design, making it one of our favourite small shower room ideas.
This also means that if your bathroom is long and narrow, you can utilise any extra wall space by adding a double trough sink, meaning you and your partner can get ready at the same time – even in a small bath or shower room.
Choose wall mounted taps
Not only do wall mounted taps create a more seamless look, it’s the perfect tap to go with a trough sink. Sinks that have to accommodate a tap faucet and handles tend to be bigger and bulkier, and therefore not what you need when designing a small shower room. They will make the most of a small shower room layout, too.
Opt for a pedestal sink
Pedestal sinks or wall mounted sinks are another way of making a small bathroom feel roomier. They also free up space underneath for easier movement, or to keep a waste basket tucked away.
Choose an in-shower bench
Let’s face it, showers have eclipsed bathtubs and our growing awareness of the importance of saving water means that baths can be bad for the conscience.
Save water and space by getting a low flow showerhead and building an in-shower bench into the wall of your shower. If you use bathroom panels instead of tiles, they will stay warmer for longer. Meaning you can sit down and relax in all the wonderful steam you’ve created in your small shower room layout.
Install a rounded shower door track
Instead of getting a shower and shower door that opens into your bathroom, consider one that runs on a rounded track. This way, you’ll have fewer restrictions when designing your small shower room since the door won’t open into the room, obstruct any walkways or require its own opening space.
Select light colours
Different colours will create different effects in your bathroom, but the tried and trusted method of making a small space feel bigger is sticking to pure white. White makes the walls appear to recede by reflecting light and painting your walls a clean white with no obvious undertones will create a light and airy effect rather than a cold feeling, making this one of our favourite small shower room ideas.
Balance the white with a few subtle splashes of colour – natural, earth-like colours don’t break the room up as much as brighter colours would. You don’t even have to add colour through paint, a simple bathroom rug, plant pot, or picture frame can really pop in an all-white bathroom.
Add a recessed shelf
Instead of putting shelves on the wall and building into the bathroom area, consider using the inside of your wall as storage space. Learn how to create a recessed shelf in your bathroom or shower and you can save some precious space while also getting a cool design feature. This is one of our favourite small ensuite shower room ideas.
Waterproof your shower room
Waterproofing the walls and floors in your shower or bathroom means you’ll be able to have a door-less shower if that’s what your space requires. This will save space by making what seemed like a once impossible space to house a shower, toilet and sink a possibility.
You can simplify waterproofing by using shower wall panels, which are 100% waterproof and come in a variety of designs. You can find out about fitting bathroom panels in our guide to fitting bathroom wall panels
Choose underfloor heating
Save precious wall space by laying heating under your flooring. Underfloor heating is a great alternative to a radiator in the bathroom, and it delivers heat where it’s needed most in the winter, your feet.



























