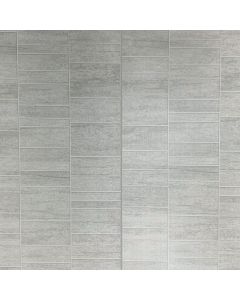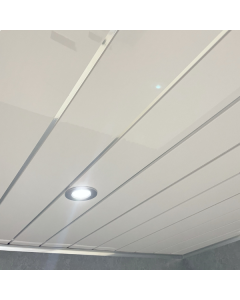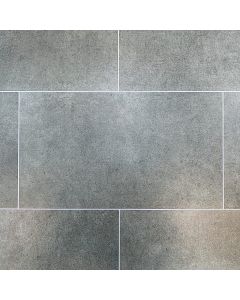5 Ways to Lay Out a New Bathroom
If you’ve got a small bathroom that you’re not happy with, chances are, you’re not the only one. In fact, bathroom renovations are one of the most common types of home improvement and while we’d all love to have large windows that allow natural light to pour in, it may require extensive work to your property to change your bathroom layout.
In this guide, we’ve shared the five factors that you should keep in mind when planning to renovate a bathroom, as well as the techniques you can use to give the room a completely new look:
Plan around existing features
The first thing that you should think about when planning to change your bathroom layout is the existing features that the space already has. Unfortunately, some things in your bathroom may be difficult to move, including features such as windows, alcoves and doors. For this reason, it’s a good idea to sketch out the space you have available and make sure that your new renovation plans aren’t going to be affected.
Even though alcoves can be filled-in and windows moved, you should plan around these large features if you’re planning to renovate the space without causing too much disruption to the current structure. It is possible to move pipes if you wanted to relocate your toilet or bath, although this could be quite costly and would need to be carried out by a professional plumber.
Choose your flooring and wall options
You should also think about the flooring and wall options that you’re going to use when changing the bathroom layout. Consider the use of your bathroom and the qualities you’d like it to have.
One of the most popular options is our bathroom laminate flooring as it’s much easier to clean than carpet alternatives. Plastic wall panels are also another fantastic option for the wall and due to the absence of tile grout, you won’t need to spend time scrubbing away that mildew.
Our plastic wall cladding is great for a modern feel and 100% waterproof so it’s a great option to for your bathroom. And the best thing is, it’s so easy to install and will fit flush against any wall, thanks to the simple tongue and groove method.
Attaching features to the wall
Before planning to attach features such as storage cabinets, to your bathroom wall, it’s a good idea to make sure that the structure of your room is solid.
Drilling into walls without checking that they’re strong can cause serious structural damage, so check that it won’t cause an issue before attaching that mirror!
Installing our plastic wall panels can help to protect the wall structure whilst providing an attractive finish. These panels come in a variety of styles, designs and colours so will complement any bathroom perfectly.
Consider electrical work
When home owners or property developers plan a layout change, they should always think about the electrical work that’s required to make the changes. For example, if you’re changing the lighting in your bathroom, you may need to move the wires to get an electricity supply.
Remember that all electrical work will need to be completed by a qualified engineer, so factor this into the budget you have for the bathroom renovation, if it is required.
Less is more
Especially in a small space, a good way to avoid clutter is to add built in storage where possible and in general, tone down the amount of stuff that you keep in the bathroom. Can towels be kept in the airing cupboard or with the bed linen? And can spare toiletries be kept in the under stairs cupboard? Paring back what you need to store in the bathroom can help the room feel elegant and minimal - ideal for creating that perfect modern bathroom space.



























